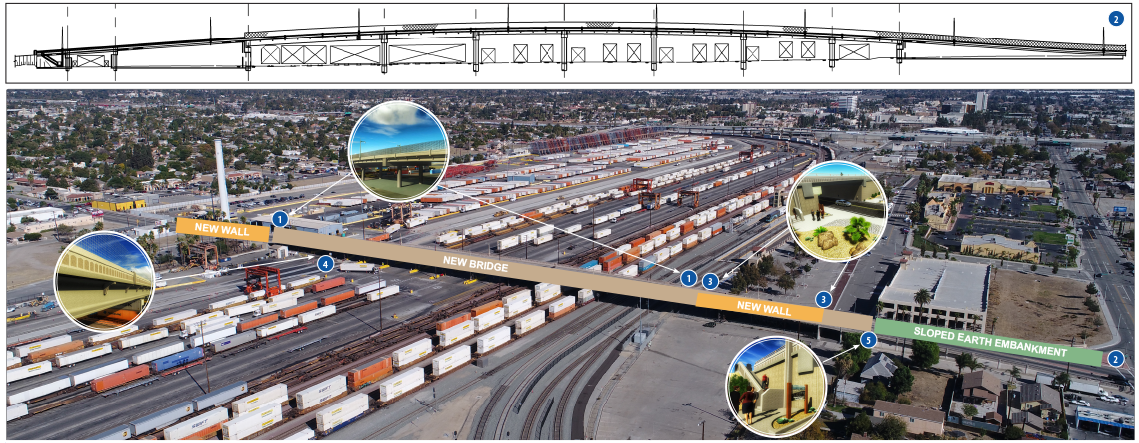The Mount Vernon Avenue Viaduct is a 1,016-foot bridge built in 1934 and spans over the Burlington Northern Santa Fe Railroad (BNSF) Railway Intermodal Yard in the City of San Bernardino. The bridge provides access to rail and mass transit facilities at the San Bernardino Santa Fe Depot and is a connecting link for pedestrians and cyclists to economic centers within the city. The Project will enhance the structural safety of the bridge and modernize it to current seismic, design, and roadway standards, as well as comply with ADA pedestrian facilities.
TECHNICAL FEATS
TGJV’s proposed configuration for the new bridge consists of seven continuous spans with a total bridge length of 876 feet. In addition, a separate 64-foot simple span bridge over 3rd Street is provided with a retaining wall between the two structures.
This proposed configuration and bridge length has been optimized from the reference concept with the most notable changes being the elimination of the bridge structure between 3rd street and the Metrolink ROW.
The span configuration itself is mainly dictated by the allowable bent zones within the railroad ROW. TGJV considered multiple configurations and selected the concept shown in Figure 3-1 as it was found to most effectively balance the cost of the substructures and superstructures, resulting in the lowest overall cost.
PROJECT DOCUMENTS
What is Design-Build?
The Mount Vernon Viaduct Project is a “Design-Build” project. The Design-Build Program is an innovative delivery method by Caltrans whereby a contract for both design and construction of a project is awarded to a single entity, in this case the Traylor-Granite Joint Venture team (TGJV). You will find various informational documents developed by Caltrans regarding implementing Design-Build projects here.


